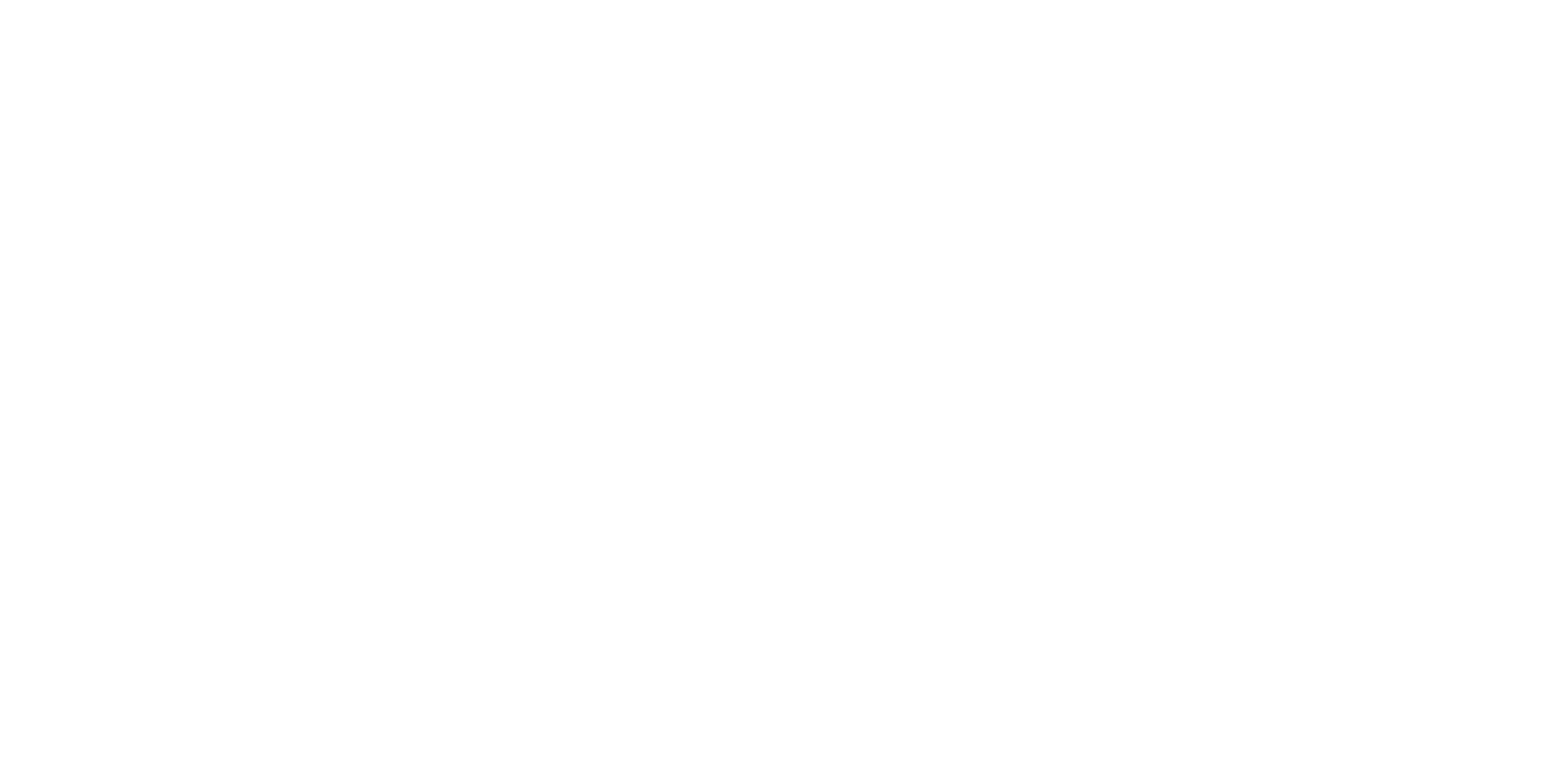The aim of the course is to provide basic theoretical and practical knowledge in the field of computational geometry and graphics with emphasis on application in engineering sciences, especially in Geodesy and Geoinformatics. Through practical exercises the most popular software is used.
Demonstrate competences in theoretical principles, procedures of computing and visualising the surveying data.
Prepare geodetic documents needed to establish and maintain cadastral records and land registry, as well as the documents for engineering works.
Make plans, maps and related presentations using modern methods and technologies on the basis of measured data and other sources.
Distinguish between raster and vector graphics, concepts of computer-aided shaping (CAD) and GIS (GIS) and color systems in computer graphics.
Develop a vector drawing by default template, edit the raster image in the geometric and radiometric sense and create a two dimensional drawing and surfaces in CAD-in and load data in geographic information systems (GIS).
Distinguish file formats for raster and vector graphics, computer aided design (CAD) and geographic information systems (GIS).
Geometric and topological transform raster and vector data.
Specify the scale drawings and print-to-scale drawing in the paper.
Create and analyse surfaces, volumes and profiles in programs for CAD and / or GIS.

