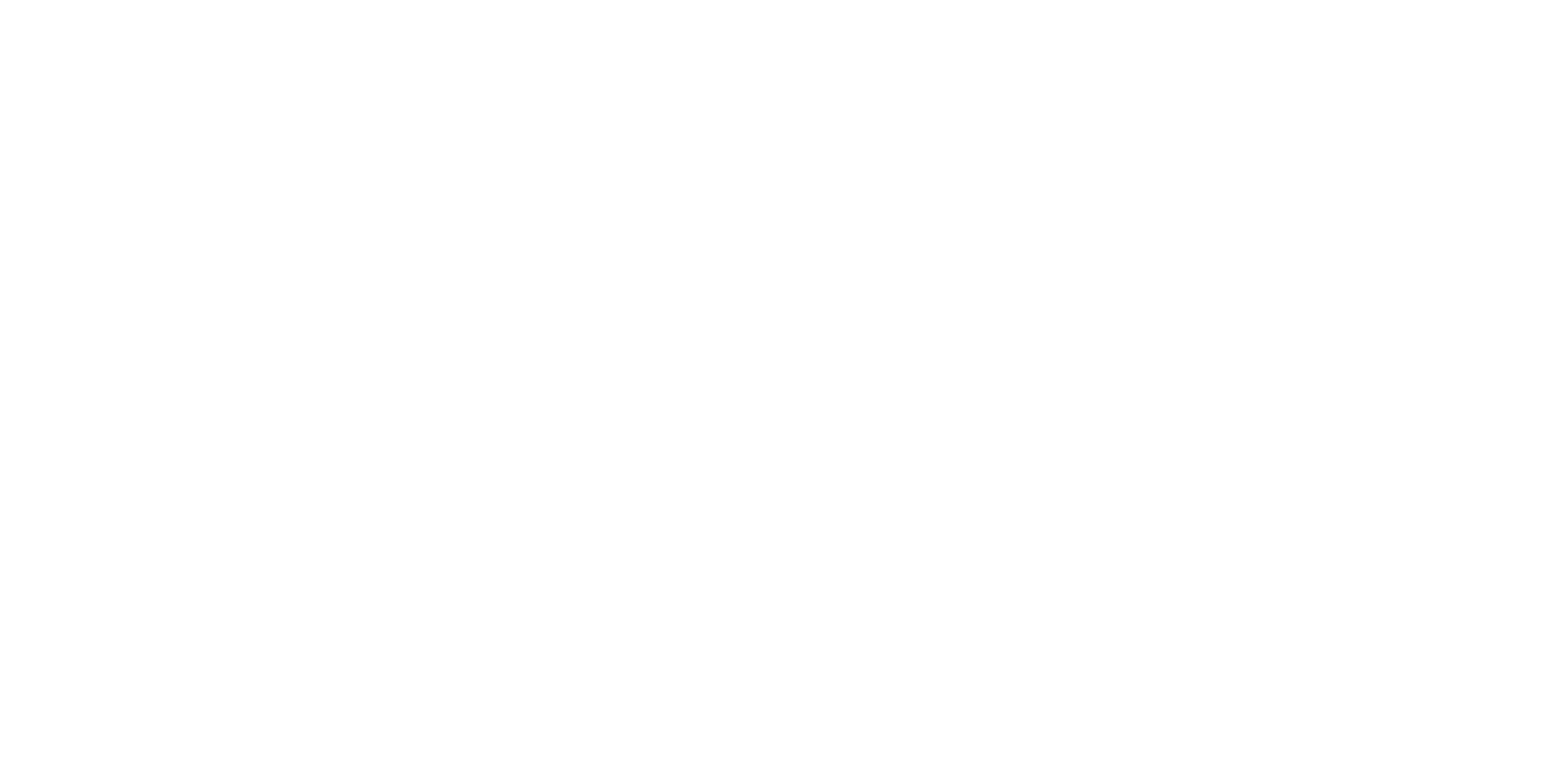The objective of the course is to provide teoretical and practical knowledge and skills in geodetic plans, cadastral maps, topographical maps and digital geodtic plans.
Demonstrate competences in theoretical principles, procedures of computing and visualising the surveying data
Prepare geodetic documents needed to establish and maintain cadastral records and land registry, as well as the documents for engineering works
Make plans, maps and related presentations using modern methods and technologies on the basis of measured data and other sources
Determine and interpret the size, properties and relations of objects in space on the basis of measured data, spatial databases, plans and maps
Prepare official public documents, reports, graphic and cartographic presentations using the surveying results related to objects in space Distinguish analogue plans with regard to scale, projection and their quality
Explain the causes of the different cadastral maps in the Republic of Croatia and the consequences of that
Craete a cadastral map and calculate the area of cadastral parcels by different methods
Clarify what affects the accuracy of the surfaces on the (analog) cadastral maps
Describe how relief is represented on geodtic plans and what influence the accuracy of it
Create and interpret height (altitude) representation of terrain
Distinguish digital cadastral maps made by different methods
Explain the rules of presentation of geodetic plans available throug

